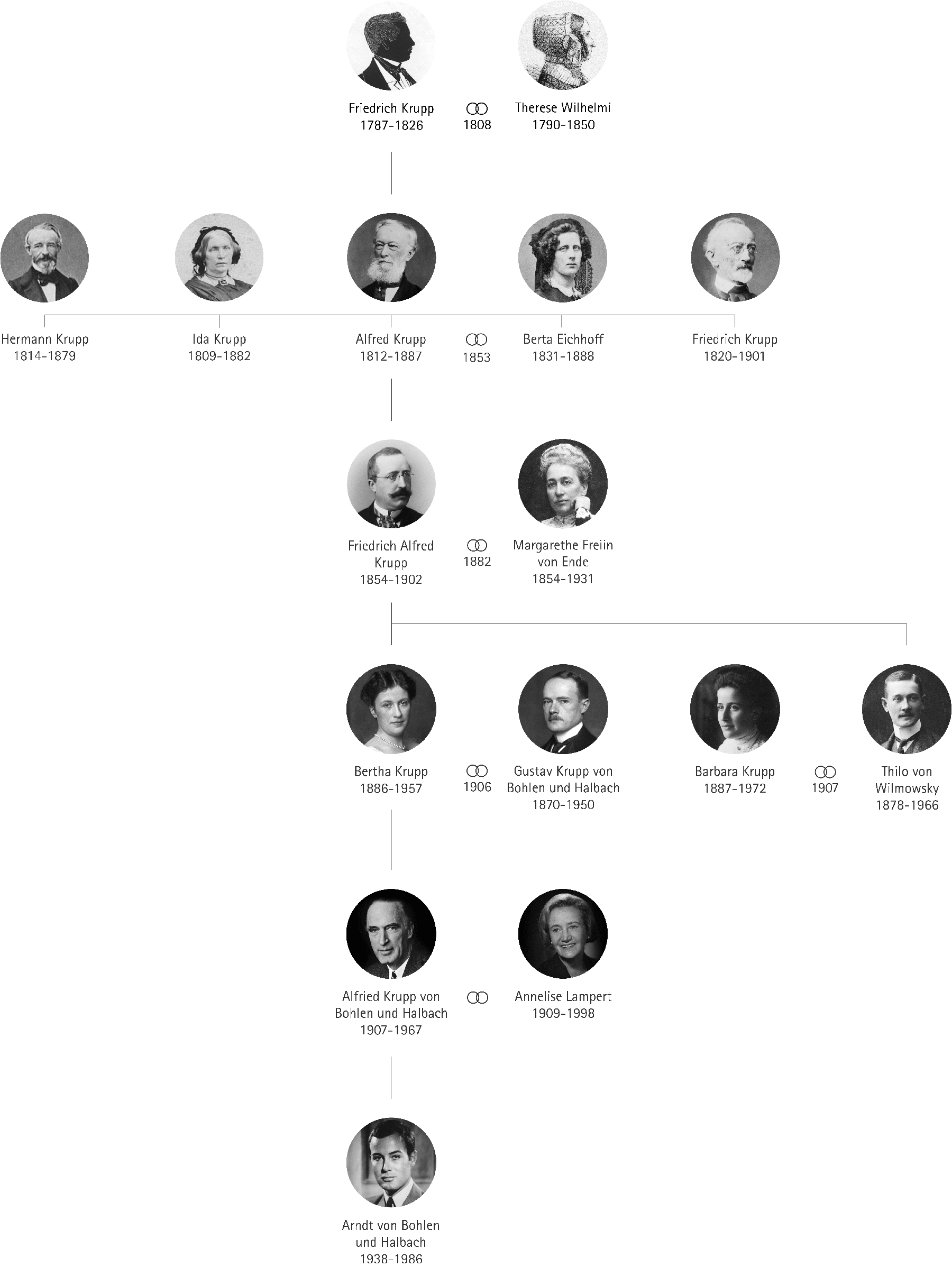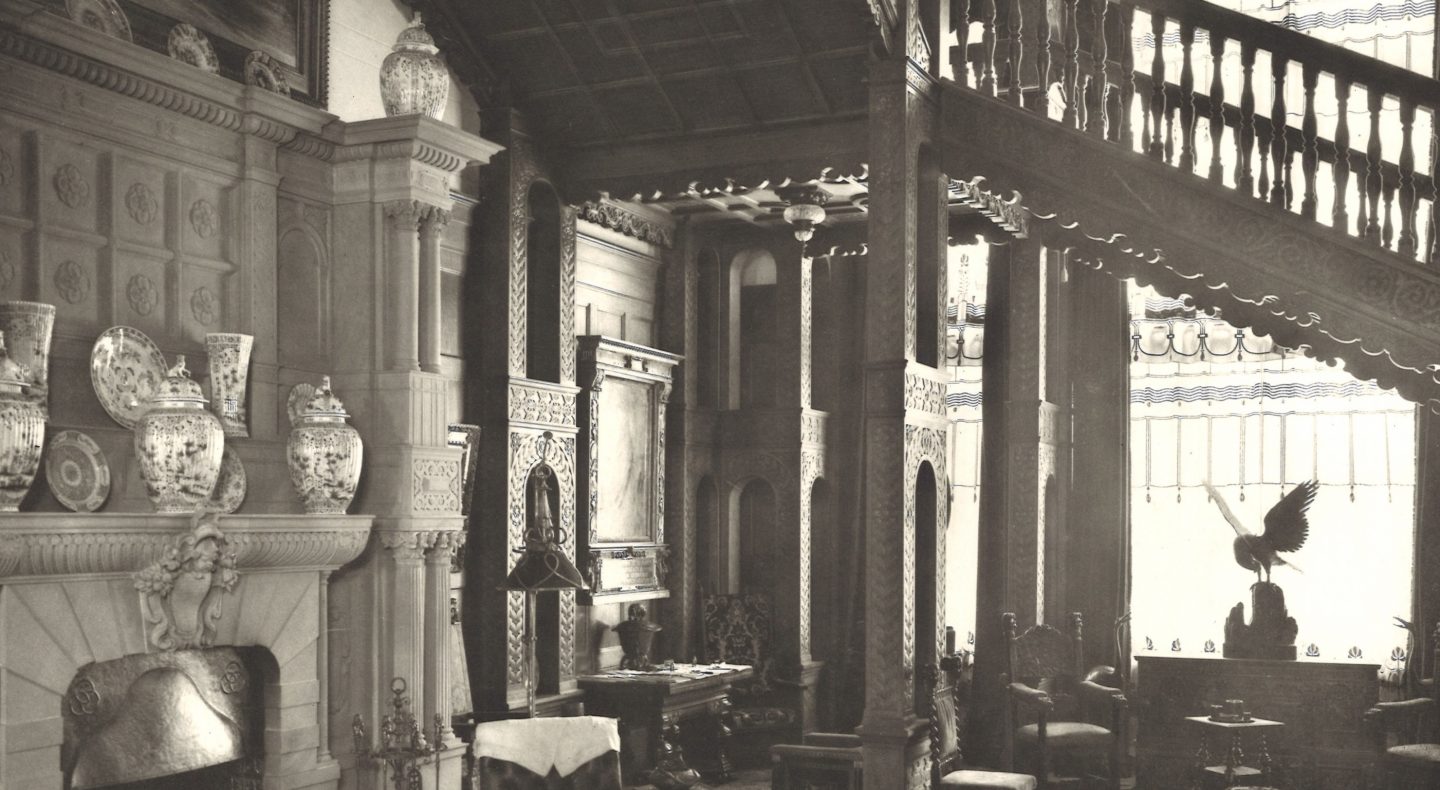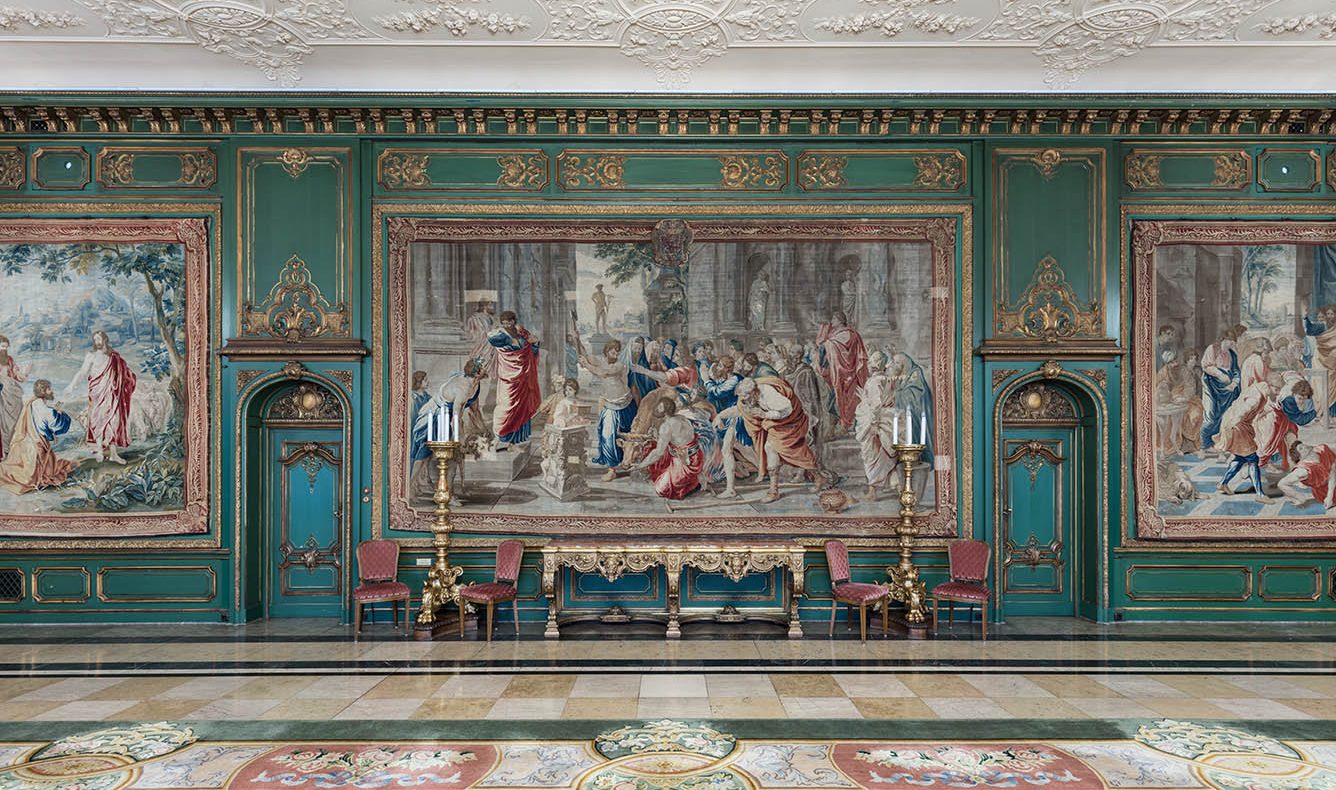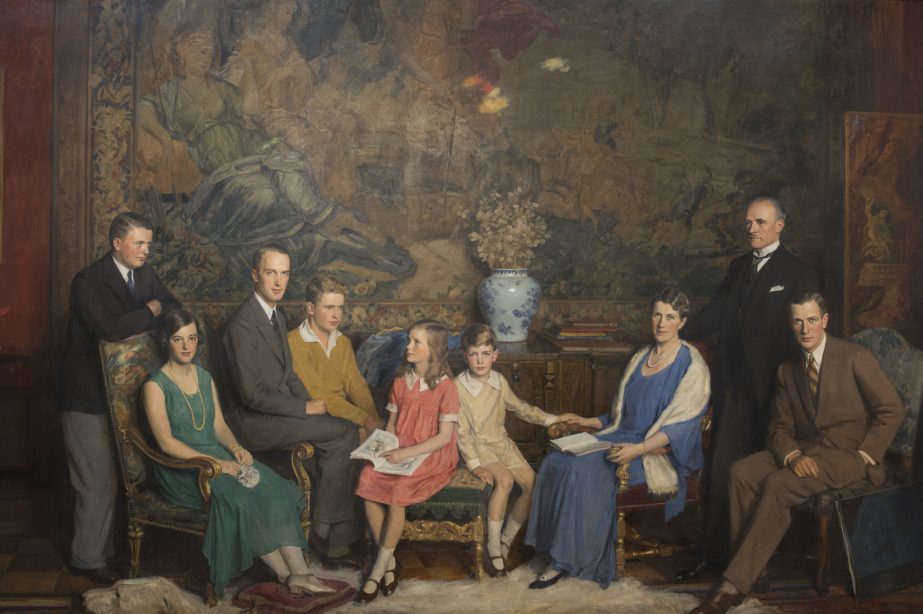The Villa Hügel: family residence and place of remembrance
Encompassing 269 rooms and 8,100 square metres of living and usable space, and surrounded by a 28 hectare park: The Villa Hügel is much more than an imposing entrepreneur’s residence – it is a symbol of the Age of Industrialisation in Germany.
Upon the death of his father, Friedrich (1787–1826), Alfred Krupp (1812–1887) took over initial responsibility for the Fried. Krupp steel works at the age of 14 – with enormous success. Over the following decades, he expanded the firm until it had become one of the most important industrial enterprises of the nineteenth century. It was also according to his plans that the Villa Hügel was constructed between 1870 and 1873, as a residence and refuge for his family, but also as a worthy setting for representation, receptions and celebrations. It was a place for family life – but at the same time it hosted emperors and kings, business leaders from around the world, politicians and heads of state from many nations, as well as scientists and artists.








